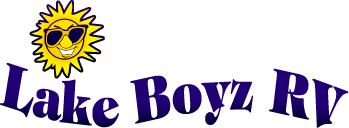2017 Kropf Canadian 4550
- Year 2017
- Make Kropf
- Model Canadian
2017 Kropf Canadian 4550
The Kropf Canadian Series reflects the beauty and refinement of a great seasonal home. These park model homes are available to Canadian customers, and feature the spaciousness of an expertly engineered living space. A selection of 13 floor plans is offered in this series.
The beautiful kitchen, shown with Driftwood Glaze cabinets, offers modern full-size appliances, generous storage, and a walk-in pantry. The dining area boasts an island cart, complete with butcher-block top.
An inviting master bedroom includes beautiful overhead cabinets, specialty lighting, and convenient half-bath. Additional bedroom space is offered in this floor plan with a separate bunkroom. Click on a floor plan below to enlarge for more detail.
See your Kropf Canadian dealer for more on this appealing model
Features may include:- Choice of Deluxe Cabinetry
- 18’ Frost Free Refrigerator
- 30” Deluxe Gas Range w/Range Hood
- Space Saver Microwave
- Formica Countertop w/Wood Edging
- Tile Backsplash in Kitchen
- 2/3 – 1/3 Stainless Steel Sink
- Single Lever Faucets in Kitchen & Bath
- Roller Drawer Guides
- Toe Kicks In Cabinetry
- Sliding Trash Can Under Kitchen Sink
- Recessed Can Lights in Kitchen
- Upgrade Dinette Table w/4 Chairs
- Dinette Swag Light
- Baseboard Moulding In LR & DR
- Hide-A-Bed Sofa
- Recliner Chair
- 2 End Tables
- Ceiling Fan w/Light Kit in Living Room & Bedroom
- Entertainment Center (most floor plans)
- Home Entertainment System – Blu-Ray, Blue Tooth, & Sound Bar
- TV Jack in Living Room & BRM
- Queen Bed w/Bedspread
- Sliding Mirrored or Swinging Mirrored BRM Wardrobe Drawers
- Drawers Below Wardrobe Closets in Bedroom’s
- 2 Night Stands
- One Piece Fiberglas Tub or Shower
- Deluxe Shower Head
- Deluxe Shower Curtain
- Porcelain Bath Lavatory
- Bath Fixtures
- House Type Toilet
- Medicine Cabinet
- Lighted Power Bent in Bath
- Carpet or Linoleum Throughout
- Designer Washable Wall Vinyl
- Deluxe Crown Molding Around Ceiling -LR, DR & Kitchen
- Raised Panel Interior Doors
- Designer Drapes w/Mini Blinds
- Nickel or Oil Rubbed Light Fixtures & Cab. Hdwr.
- 20 Gallon Electric Water Heater w/Switch
- Upright 55,000 BTU Furnace
- 50 Amp Electric Service w/Heavy Duty Power Connection
- Fire Extinguisher
- Smoke Detector
- Gas Line to Front and Rear
- 6’4” Thermopane Patio Door
- House Type Rear Door w/Storm
- Residential Thermopane Windows
- 4 Window Front Bat w/Trapezoid Windows
- Upgrade Fiberglas Insulation – R-11 Sidewalls, R-19 Floors & R-22 Ceiling
- Truss Type Rafter 12” o.c.
- 2×6 Header Around Roof Perimeter
- 3/8” Roof Decking Overlaid w/Felt Paper
- Architectural Shingled Roof w/30 Year Warranty
- Fixed Overhangs on Sides
- Exterior Shutters on Exterior Windows
- Porch Light by Front & Rear Door

